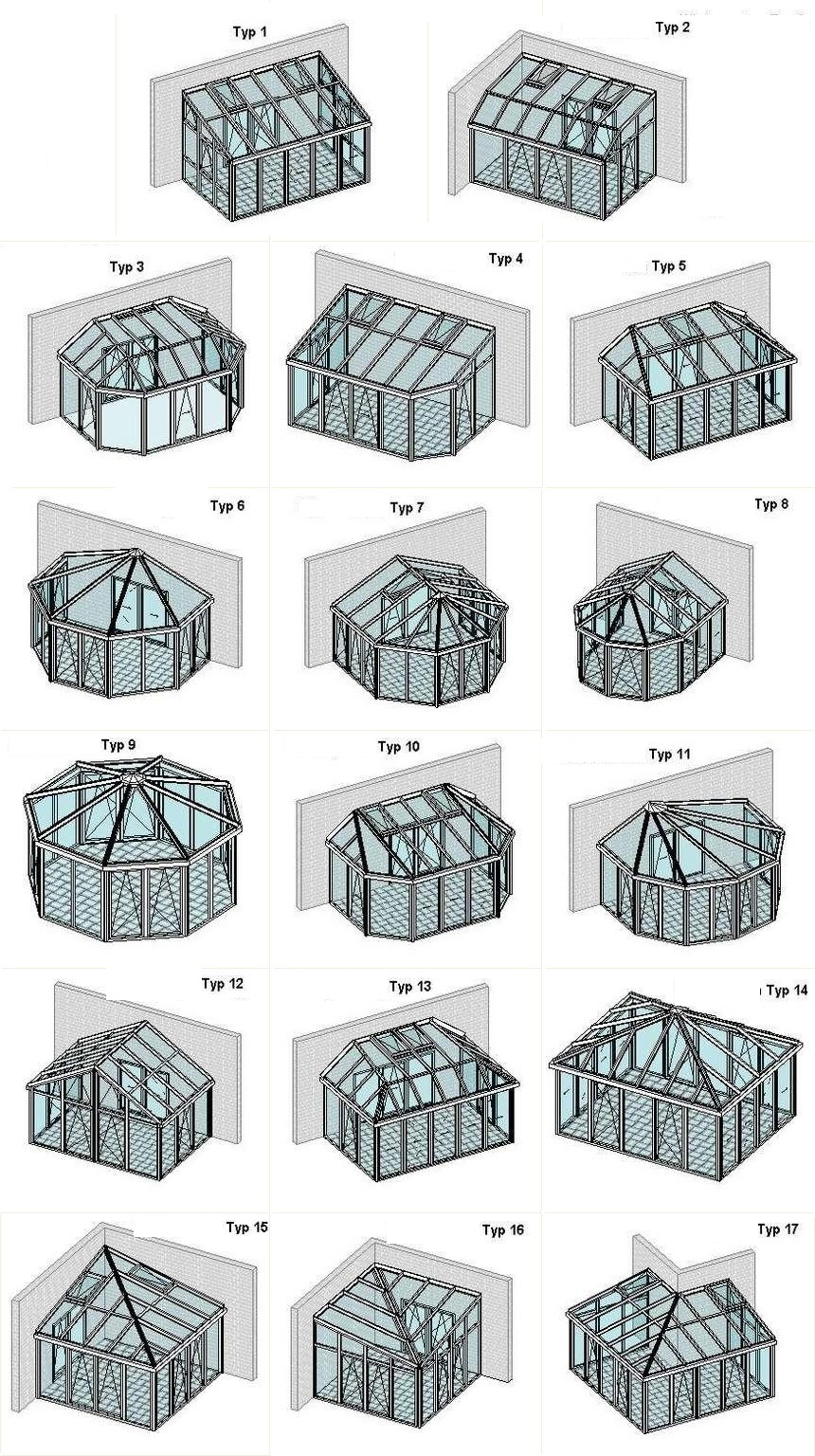The structure of conservatories delivered by us is based on Aluprof S.A. company’s solutions: MB WG70 thermally insulated profiles and other complementary systems, being walls’ filling, and deciding on the conservatory’s final function and form. The main idea of the system is a possibility to construct a warm, thermally insulated ceiling supported on posts, with a possibility to attach them to vertical walls of any MB windows and doors system, and enable to freely create any, even the most complex roof geometry.
In most cases, our task is to build a structure which will allow to use its interior as a residential space throughout the whole year. In such an instance a whole range of thermally insulated window and door systems is applied in all thermal and fittings varieties.
Definitely less frequently structures not intended to serve as year-round winter gardens are erected, where thermally non-insulated systems.
The applied systems enable to erect structures of high thermal insulation and sound insulation factor (max Uw = 0,6 W/m2K).
Our offer includes a wide range of wood-like and RAL palette colours. Structures in two colours can also be made.
Our conservatories are equipped with the highest quality, energy-saving, single or double-glazed window panels, in various configurations depending on designation and needs..
Winter Gardens Basic Types









Comments are closed.